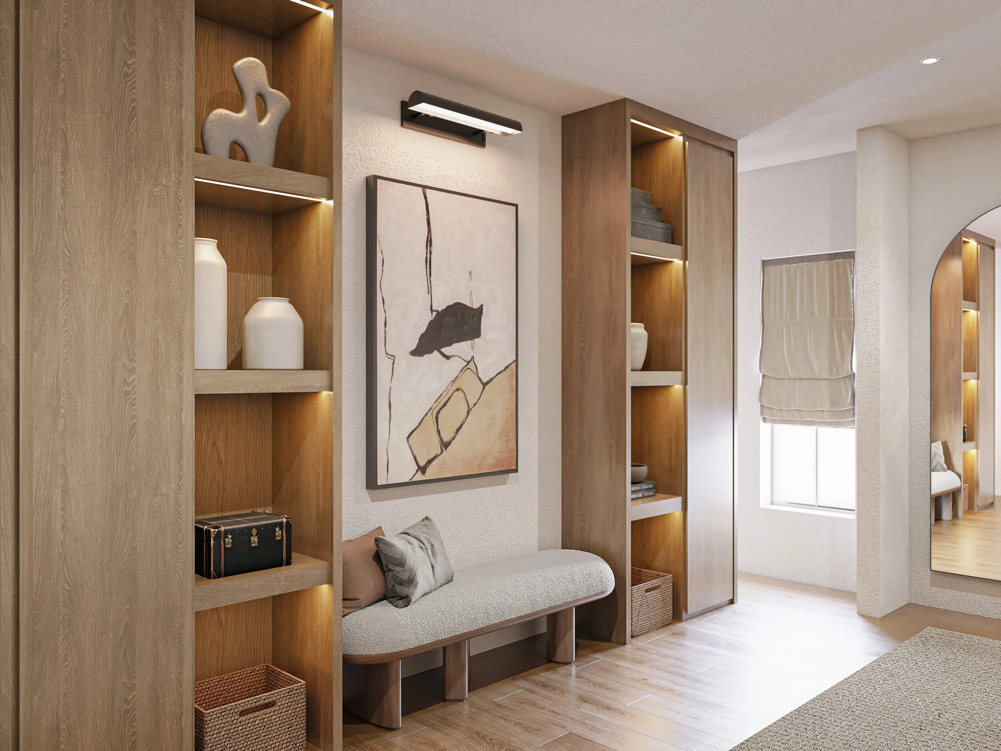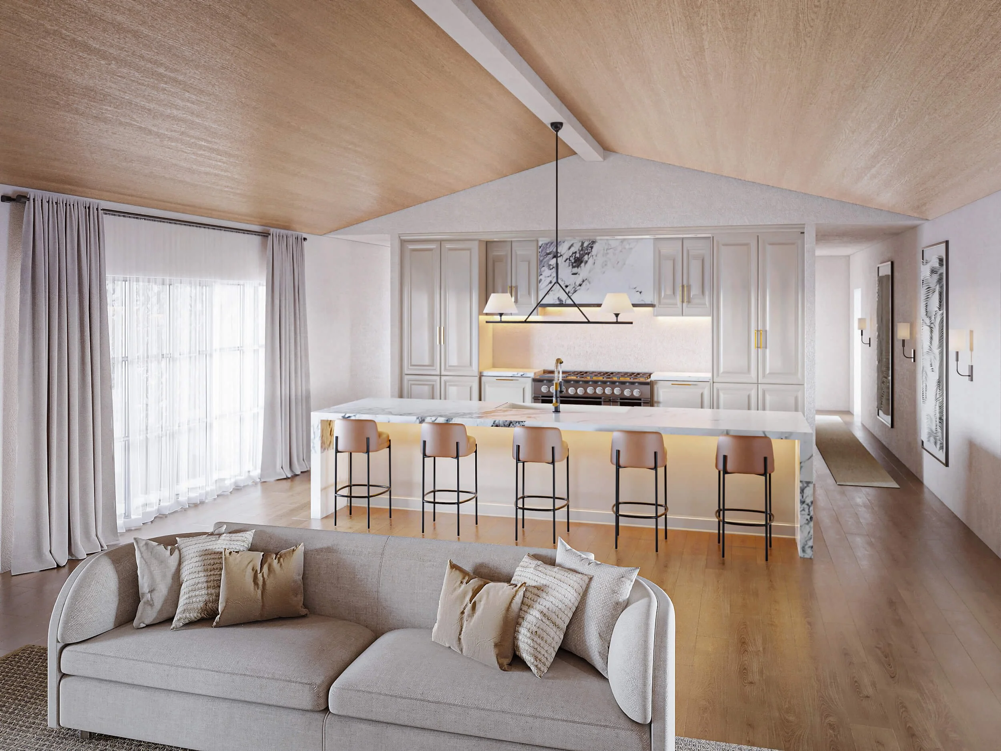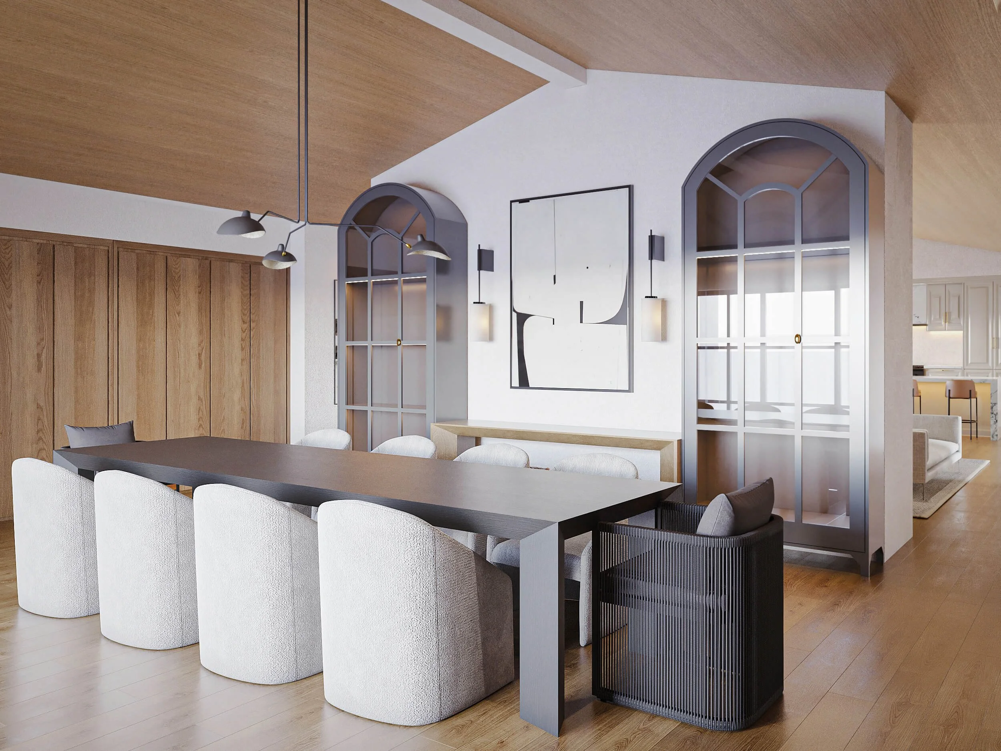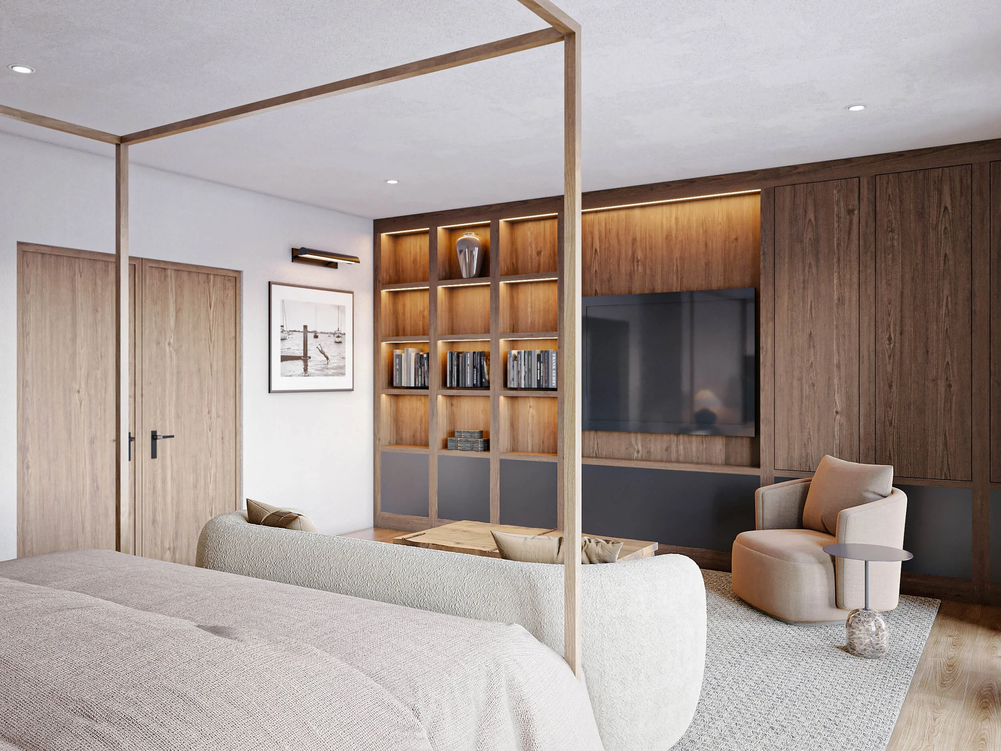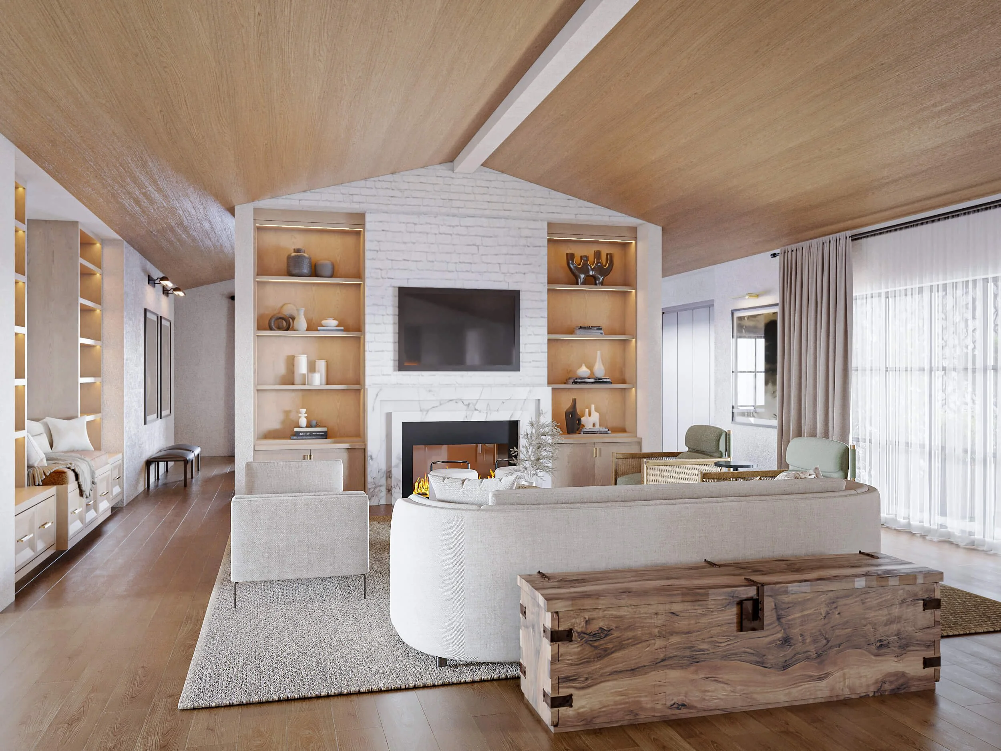
Manhattan Beach Residence
Manhattan Beach Residence is a 2,800-square-foot new build, designed for a young family wanting a relaxed and functional home that can evolve with them over time.
This contemporary family home was designed to balance functionality, warmth, and a refined, organic aesthetic. With three young children, our clients needed interiors that could support everyday life without compromising on style.
We focused on durable, low-maintenance materials—engineered wood floors, quartz countertops, and performance fabrics—layered with natural textures like oak, walnut, and lime-washed brick for warmth and depth.
The open-concept layout seamlessly connects the kitchen, living, and dining areas, anchored by a lime-washed brick fireplace that subtly separates zones without disrupting the flow. Large bifold doors extend the living space into the backyard, creating a seamless indoor-outdoor connection for entertaining and daily ease.
Custom oak millwork adds rhythm and hidden function throughout, from the built-ins in the living room to the walk-in closet in the primary suite. The kitchen’s central island invites connection, while thoughtful organization supports everything from school mornings to weekend hosting.
Upstairs, the primary suite strikes a balance between utility and beauty. Integrated cabinetry, a spacious walk-in closet, and warm millwork create a calming, functional retreat.
Throughout the home, storage was a key priority. We designed built-ins to maintain a clean, cohesive look while supporting the pace of family life. Even the dining area, slightly set apart, was designed as a flexible, elevated space within the larger flow.
Project Details
Location: Manhattan Beach, California
Size: 2,800 sq ft
Type: New Build
